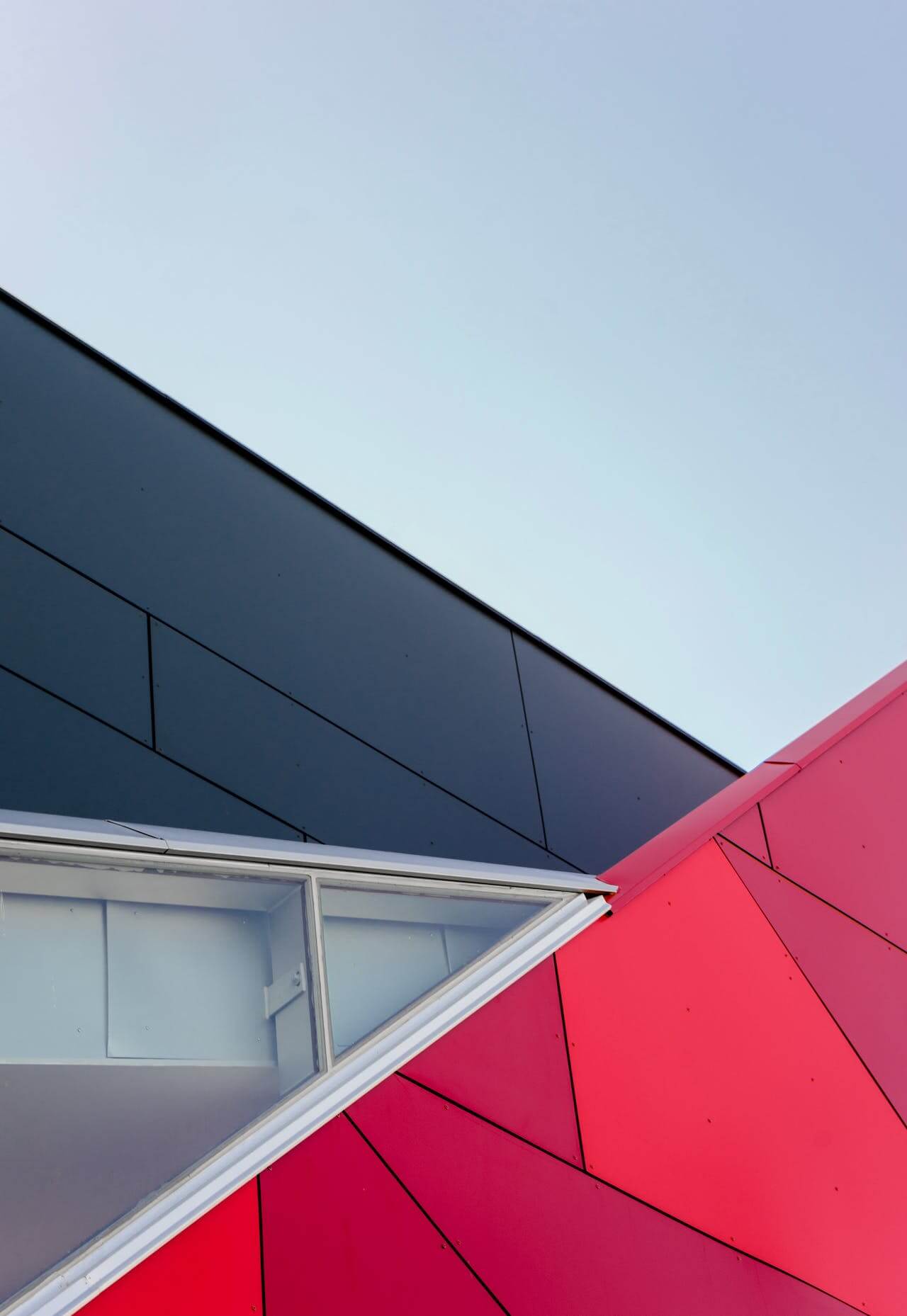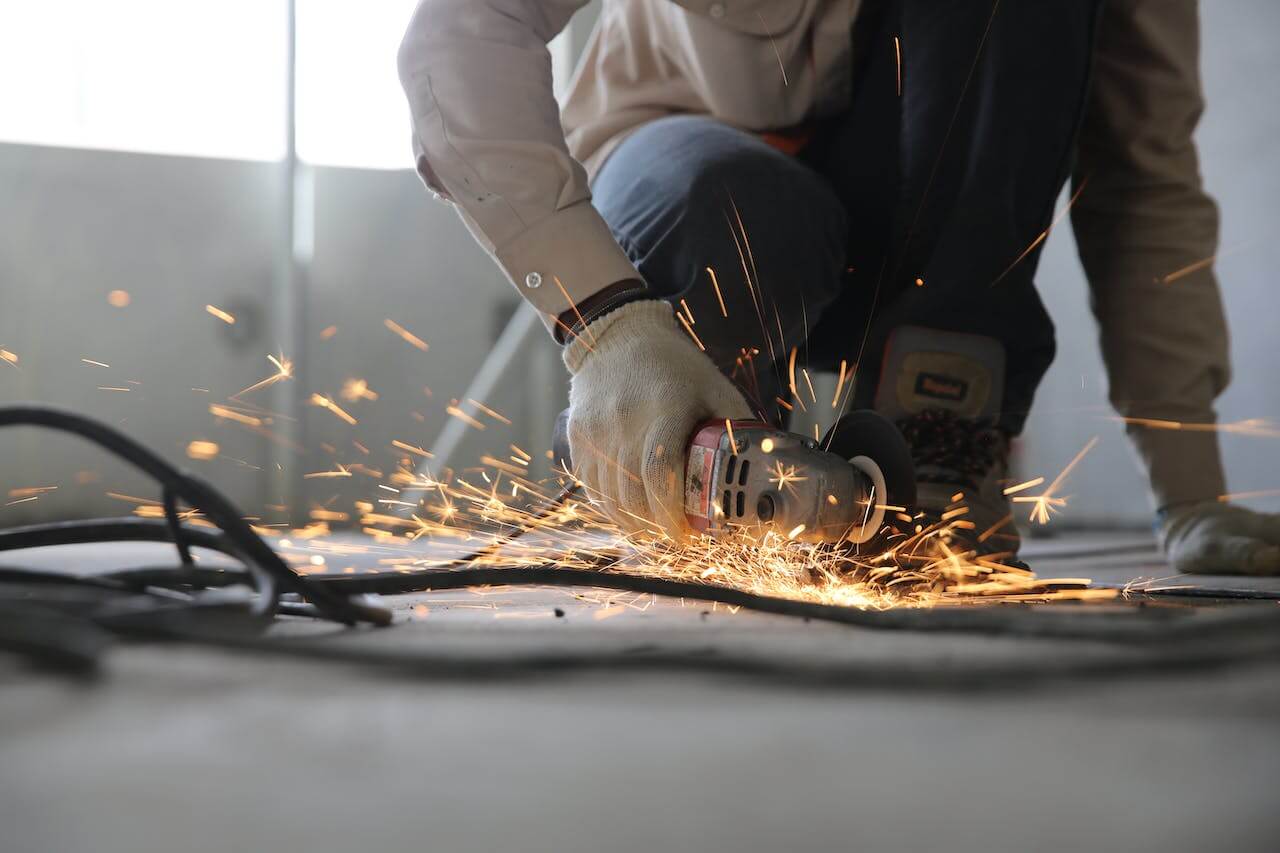
Skyline Tower is a mixed-use development project that combines residential, commercial, and retail spaces in a 40-story skyscraper. The project aims to create a vibrant and dynamic urban hub that offers stunning views of the city skyline, as well as convenient access to public transportation, shopping, dining, and entertainment options. The tower features a sleek and modern design, with a glass facade that reflects the changing colors of the sky. The project also incorporates green building practices, such as energy-efficient lighting, water-saving fixtures, and waste management systems. Skyline Tower is expected to be completed by the end of 2024, and will house over 500 apartments, 200 offices, and 100 retail outlets.
Some additional details that you could add to this project description are:
How the project contributes to the economic and social development of the city, by creating jobs, housing, and amenities for the residents and visitors.
How the project addresses the environmental and aesthetic aspects of the skyscraper, such as reducing the carbon footprint, enhancing the natural light, and creating a distinctive landmark for the city.
How the project manages the technical and logistical issues of the construction, such as ensuring the structural stability, safety, and efficiency of the building, as well as coordinating the different stakeholders, contractors, and suppliers involved in the project




